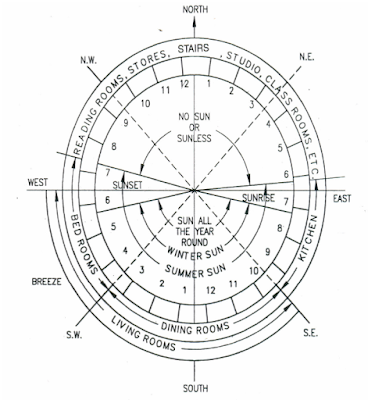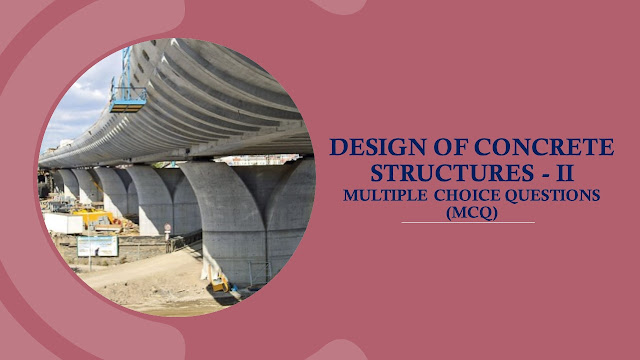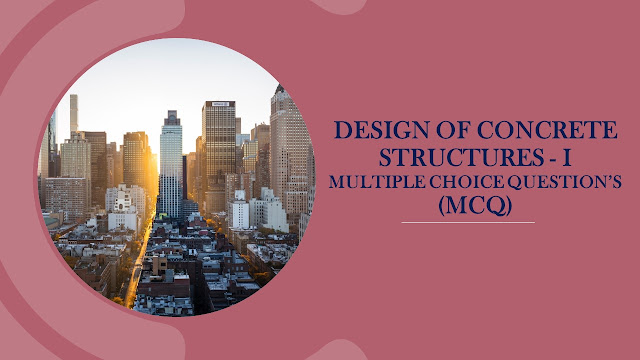Principles of BUILDING Planning
Principles of BUILDING Planning
The basic objective of
planning of buildings is to arrange all the units of a building on all floors
and at a level according to their functional requirements making the best use of the
space available for a building. The shape of such a plan is governed by several
factors such as climatic conditions, site location, accommodation requirements,
local bylaws, surrounding environment, etc. In spite of the certain principles
or factors, which govern the theory of planning, are common to all buildings of
all classes intended to be used for residential purposes. These principles, enunciated
below, are not rigid but just factors to be considered in planning:
1. Aspect,
2. Prospect,
3. Privacy,
4. Grouping,
5. Roominess;
6. Furniture
Requirement,
7. Sanitation,
8. Flexibility,
9. Circulation,
10. Elegance,
11. Economy, and
12. Practical
Considerations.
1. Aspect: - 'Aspect' means a peculiarity of the arrangement of doors and windows in the external walls of a building which allows the occupants to enjoy natural gifts such as sunshine, breeze, scenery, etc. Aspect is a very important consideration in planning as it provides not only Comfort and a good environment to live in but from a hygienic point of view also. A room that receives light and air from a particular side is said to have an aspect of that direction, and all such rooms making a dwelling need a particular aspect. From this angle, the following aspects for different rooms are preferred
(Fig.1.1):
Table
1.1: Aspects of Different Rooms
|
Name
of the Room |
Aspect
it needs |
Remark |
|
For kitchen |
E-aspect. |
the morning sun would refresh and purify
the air and keep the kitchen cool during the remaining period of the day. |
|
For dining room |
S-aspect. |
The sun is towards the south during
winter and more deviated towards the north during summer. In summer direct
rays are avoided to enter |
|
For drawing and living rooms |
S-aspect
or
SE-aspect |
|
|
For bedrooms |
SW-aspect or W-aspect |
the breeze required in summer will be
available from the west side only |
|
For verandahs- |
SW-aspect or W-aspect |
To protect the structure from the hot
afternoon sun. |
|
For reading rooms, stores, classrooms,
studios, stairs; etc |
N-aspect. |
As there will be no direct sun from the
north and only diffused light will be available, hence, reading rooms,
stores, stairs, studios, classrooms, etc. are placed towards the north. |
2. Prospect:-
- 'Prospect' in its proper sense, is the impression that a house is likely to make on a person Who looks at it from the outside.
- Therefore, it includes the attainment of pleasing appearance by the use of natural beauties,
- Disposition of doors and windows; and concealment of some undesirable views in a given outlook.’ Prospect and 'Aspect' both demand disposition of doors and windows.
- For sake of either seeing or hiding certain, views, window sites play a vital role.
(I) Privacy of one room from
another.
(ii) Privacy of all parts of a building from the neighboring buildings, public streets, and by-ways.
- Privacy of the former type is attained by carefully planning the building with respect to grouping, disposition of doors, mode of hanging doors, provision of small corridor or lobby, etc. This can also be achieved by planning screens or curtains.
- Privacy of the latter type is easily secured by carefully planning the entrance and steering it with trees or creepers trained on a trellis.
- However, the extent of privacy depends mainly upon the function. Sometimes, the privacy of a part only is desired from the exterior, but the building as a whole is required to attract the attention of all.
- Disposition of internal doors and mode of hanging their shutters are of importance for securing privacy. A person standing in front of the door of a room in a short wall, like that shown in fig.1.2 (a) can see almost every part of the room and there is no privacy. A similar room has a single leaf door opening as shown in fig.1.2 (b) has on the other hand good privacy. Disposition of door as in (a) also affects roominess.
- Privacy is of supreme importance in bedrooms, water closets, urinals, bathrooms, etc. The kitchen apartment also should be kept out of the view of the passers-by.
a) No Privacy b) Good Privacy
Fig.1.2.
Placement of doors
4. Grouping: - Grouping means the disposition of various rooms in the layout in a typical fashion so that all the rooms are placed in the proper correlation of their functions and in proximity with each other.
- Every apartment of a building has got a definite function or functions and there is also some sort of sequence in between them.
- The objective of grouping the apartments is to maintain the sequence of their functions with the least interference.
- For example, in a residential building, the dining room must be close to the kitchen; at the same time kitchen should be away from the drawing or the main living room, otherwise, kitchen smells and smoke would be distracting.
- Services must be nearer to and independently accessible from every bedroom.
- The water closets, urinals, etc. must be far away from the kitchen and dining room, and so on.
- In the case of hospitals, office buildings, etc. the administrative department should best be placed centrally for the convenience of the economy of service.
- In the case of factories, while manufacturing certain articles which are composed of some parts, the departments processing or fabricating such parts should be arranged in proper correlation to each other so that the finished article is ready in the last department for packing and dispatching.
- It should be noted while grouping, a residential building provides efficiency, comfort, and health to the occupants whereas buildings other than residential type provide a facility of economical service, efficiency, and proper correlation.
5.
Roominess: - 'Roominess' refers to the effect produced
by deriving the maximum benefit from the minimum dimensions of a room. In other
words, it is the accomplishment of the economy of space at the same time avoiding
cramping of the plan. It is essential particularly in the case of residential
buildings where large storage spaces are required, to make maximum use of every
nook and corner of the built-up area of the building before making an addition to
the plinth area. It looks so simple a
task at first sight but is really so difficult an art that it usually taxes
the brains of the planners.
For giving a better impression of roominess,
the following points should be kept in view:
(i) A great skill should
be exercised in making suitable arrangements of the rooms, doors, and passages
for accommodation in such a way that the utility, liability, privacy, and
extension appearance are not adversely affected.
(ii) A square room
appears relatively smaller in size and utility than a rectangular room of the
same area. For a rectangular room, the better proportion is to adopt length as
1.2 to 1.5 times of breadth.
(iii) A small room within
ordinately high walls appears relatively smaller than its actual size.
(iv) The
disposition of doors, windows, and cupboards, such that they do not cross-cut
this
room area and obstruct the placing 'of
furniture, adds to the roominess.
(v) The
design of elements such as floors, walls, ceilings, lifts, etc. should be such
as to create a sense of space beyond its actual dimensions.
6.
Furniture Requirements: -The functional requirement of a room
or an apartment governs the furniture requirements.
1.
This is an important consideration in the planning of buildings other than residential in particular and residential in
general.
2.
In the case of buildings other than
residential, they are generally planned, with due thought to the furniture,
equipment, and other fixtures, to meet the needs of particular functions required
to be performed.
3.
This can be done by assuming the
sufficient sizes of furniture pieces and then studying the circulation and
space requirements around them.
4.
In the case of residential buildings, a room
whether intended for a bedroom or kitchen or drawing room, the architect
should take into account the furniture positions of all types likely to be
accommodated, so that the doors, windows, and circulation space do not prevent
from placing of a sufficient number of pieces.
7. Sanitation. Sanitation consists of providing ample light, ventilation, facilities for cleaning and
Sanitary conveniences in the following
manner:
(i)Light.
Light
has two-fold significance, firstly it illuminates and secondly from a hygienic
point of view.
1.
Light in interior buildings may be
provided by natural or artificial lighting. Glare' in light distracts and
disables the vision and hence the source of glare may be avoided.
2.
Uniform distribution of light is necessary
particularly in schools, workshops, etc.
3.
A room should get sunlight as long as and
as much as possible.
4.
Vertical windows are, therefore, better
than horizontal ones.
5.
Generally, the minimum window area for
proper lighting should not be less than 1/10th of the floor area; however, this may
be increased to 1/ 5th for buildings like schools, workshops, factories, chaw
Is, dormitories, etc.
6.
Good lighting is necessary for all
buildings. This has three primary aims. The first is to promote the work or
other activities carried on within the building; the second is to promote the
safety of people using the building; and the third is to create, in conjunction
with the structure and decoration, a pleasing environment conducive to interest
and a sense of wellbeing.
(ii)
Ventilation. It is the supply of
outside air either positive ventilation or infiltration into the building.
1. Good
ventilation is an important factor conducive to comfort in buildings.
2. Poor
ventilation or lack of fresh air in the building, always produces headaches,
sleepiness, inability to fix attention, etc.
3. Ventilation
may be natural or mechanical. In natural ventilation, the outside air is
supplied into the building through windows, ventilators, or other openings due
to wind outside and convection effect arising from temperature or vapor
pressure differences or both, between inside and outside the building.
4. In
mechanical ventilation the outside air is supplied either by a mechanical device
such as a fan or by infiltration by reduction of pressure inside due to exhaust
of air, or by a combination of positive ventilation and exhaust of air.
5. Good
ventilation is generally achieved by placing the windows, doors, and ventilators
such that they catch as much breeze as possible.
(iii)
Cleanliness and sanitary conveniences. Though
the general cleaning and upkeep of the building is the responsibility of the
occupants but even then some provisions to facilitate cleaning and prevention
of dust are necessary in planning.
The
floors, as far as possible, should be of non-absorbent surface, the smooth and
proper slope should be given to facilitate washing with suitable outlets in the
walls.
Prevention of dust accumulation is essential.
Dust helps the growth of bacteria and the spread of disease. Sanitary conveniences
include the provision of bathrooms, water closets, lavatories, latrines,
urinals, etc. in a building. The provision of such conveniences is not an optional
matter but is an absolute requirement. This has already been discussed in
Article 3.4 of this chapter, under the title 'Planning
Regulations and By-laws'.
8.Flexibility:-Flexibility means planning a room or rooms in such a way which, though originally designed for a specific purpose, may be used to serve other overlapping purposes also, as and when desired.
1.
This is particularly important for
designing houses for middle-class families or other buildings where the economy
is a major consideration.
2.
A house planned on scientific principle,
within a small space, must provide various similar activities such as listening
to the radio, child homework, entertaining guests, and festive occasion such as
holiday dinners, birthday parties, and wedding banquets, and so on.
3.
There are two ways to meet the demands of
festive occasions or religious or social gatherings (or congregations).
4.
One is to combine the drawing-room and the
dining room by a removable partition or a screen between them, and the other
way is to dine in the open air.
5.
For the latter, convenient access should
be provided from the kitchen to the yard or garden and the space should be
screened from the public gaze.
9.
Circulation: -Circulation means 'internal thoroughfares'
or the movement space provided on the same floor either between the rooms or
within the room called 'horizontal circulation' and between the different
floors through stairs or lifts called 'vertical circulation'. Passages,
corridors, halls, and lobbies serve the purpose of horizontal circulation,
whereas, for vertical circulation normally stair or staircases, electric lifts,
ramps, etc. are the means of access to different floors. In fact, for better
circulation, the following points should be considered in the planning of a
building:
(i)
The
links between entrances, passages, and staircases should be planned in a proper
relationship.
(ii)
All passages in a building should be straight, short, sufficiently lighted and
well ventilated to achieve efficiency, comfort, and convenience.
(iii)
All
the sanitary services and staircase must have independent access from every
room through a lobby, to increase the usefulness of the building.
(iv) All stairs or stair-cases should
satisfy the minimum requirements regarding tread, rise, width, landings, light, and ventilation.
(v) Stairs should have strong balustrades
or parapets and hands, rails on both the sides, and should also be easily
accessible from the entrance as well as rooms on floors being linked.
10. Elegance. 'Elegance' is the effect produced by the elevation and general layout of the plan. The elevation, therefore, should speak out the internal facts and be indicative of the character.
Elevation should be impressive and should
be developed together with the plan simultaneously. With the economic
limitations, elevation should be aesthetically good and attractive.
11. Economy.The
economy may not be a principle of planning but it is certainly a factor that
affects planning. The economy may restrict the liberties of the architect and
may also require certain alterations and omissions in the original plan. The
economy should not have, any had an effect on grouping or aspect, however, the
prospect at the most to some extent can be sacrificed if need be. The economy should not have any adverse effect on the utilities and safety of the
structure.
A
structured design for good strength and solid character may be costly in its
initial cost but may prove cheaper in the long run as it saves maintenance
costs. No general rules can however be framed to attain economy, as the ways
and the means to achieve it in different situations are different.
12. Practical
Considerations. The following practical points should be
given due consideration in the planning of buildings:
(i) Strength and stability of the structure,
coupled with Convenience and comfort, should occupy the first place of
importance in planning.
(ii) Simplicity and the effect of strength
lend a lasting beauty and mobility to a building.
(iii) It should be remembered that a
building or a house is immovable property and is built to last for several
generations. One has, therefore, no right to practice a false economy by erecting
a weak structure.
(iv) While planning, it is necessary to
keep provisions for either adding a wing or extending some part of the house
without dismantling.




We are professional Australia's civil infrastructure networks, offer high-quality civil infrastructure products . To enhance the construction skill I just go through your blog. Thanks for sharing such an impressive content with us.
ReplyDeleteYour website is very informative and Articles are very good.
ReplyDeleteOnline Quantity surveying Courses