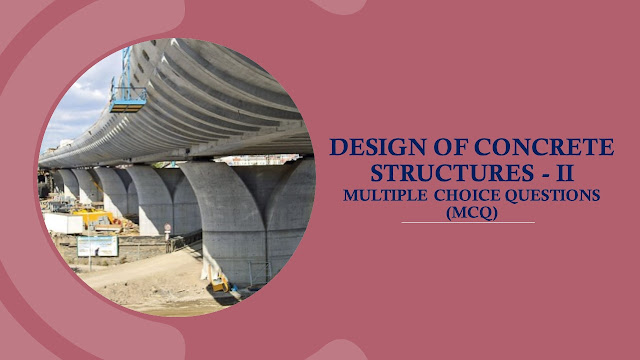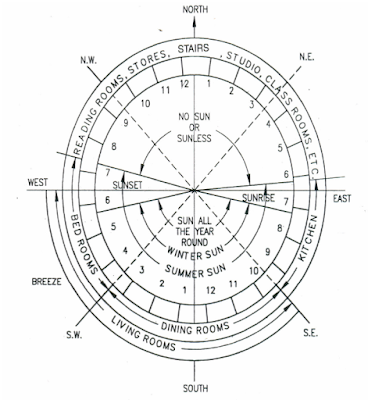Design of Concrete Structures - II: Multiple Choice Questions (MCQ) & Answers

Unit 1: Staircases (Limit state method) Multiple Choice Questions 1. The effective span of the staircase supported at top and bottom risers by beams spanning in parallel with the riser is A. Clear distance between beams B. Distance between c/c of beams C. Clear distance between beams + d D. None of the above ANS: B 2. If R and T are rise and tread of a stair spanning horizontally, the steps are supported by a wall on one side and by a stringer beam on the other side, the steps are designed as beams of width A. R + T B. T – R C. √ ( R 2 +T 2 ) D. R - T ANS: C 3. If T and R are tread and rise respectively of a stair, then A. ...

